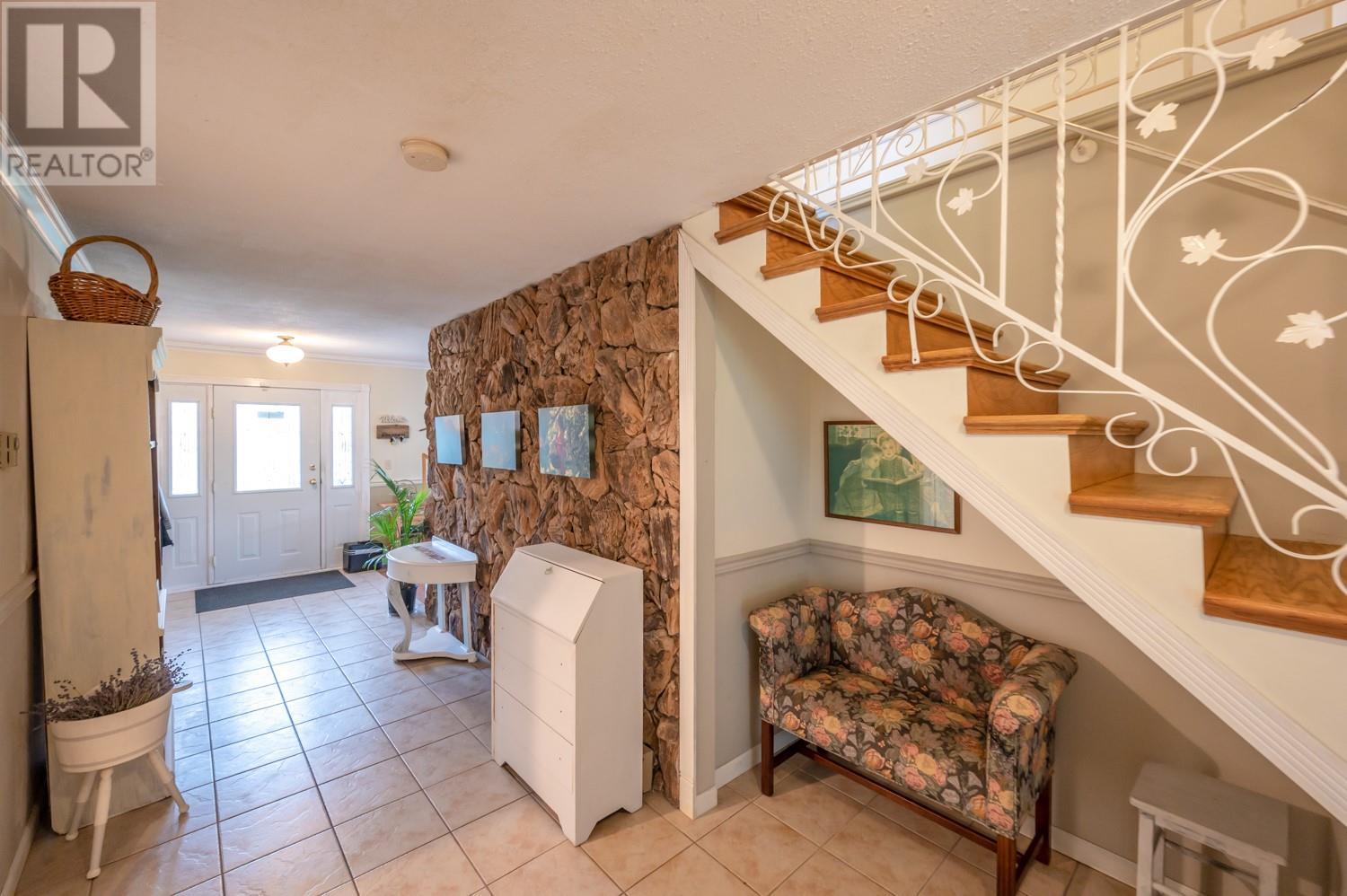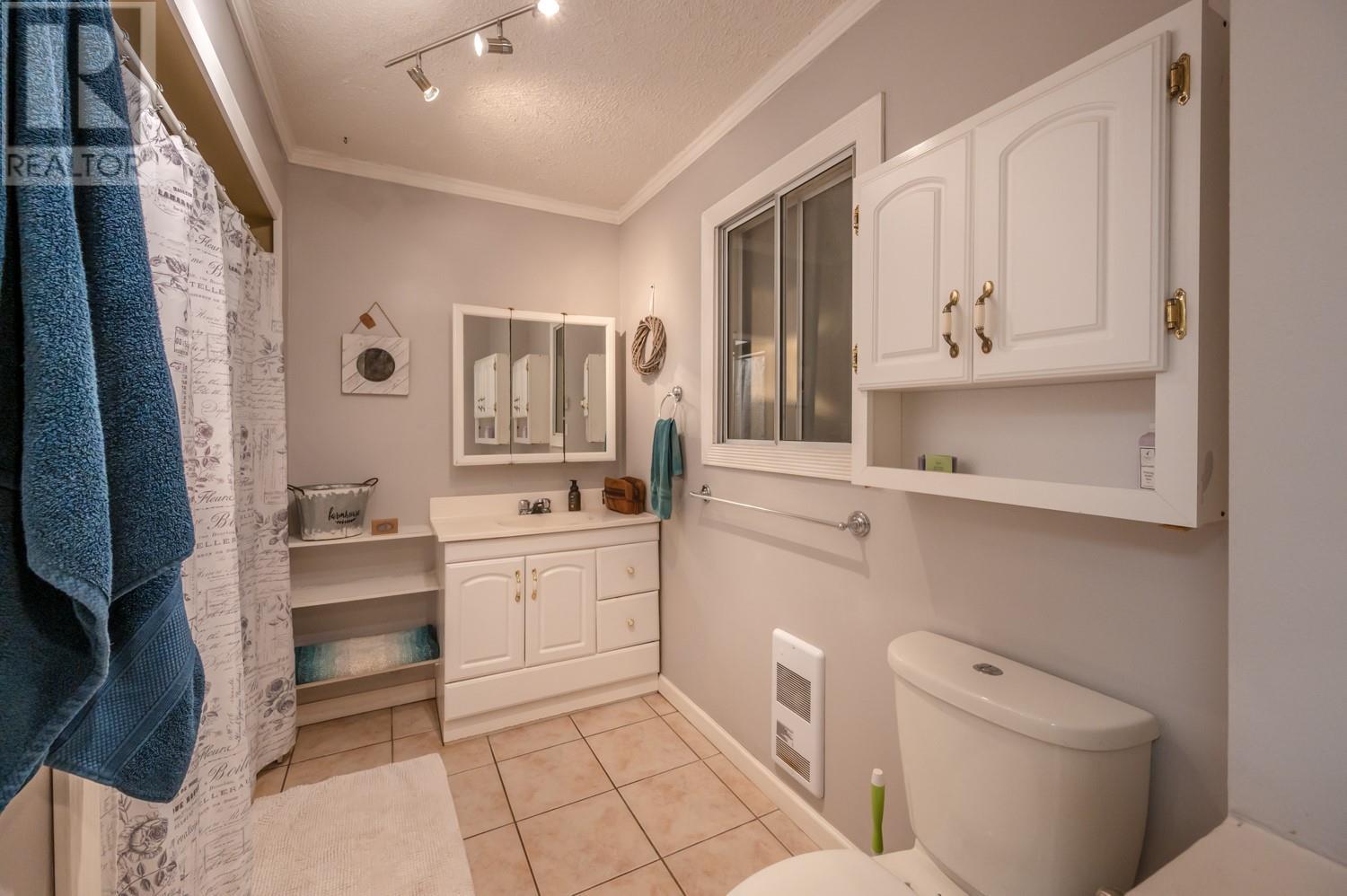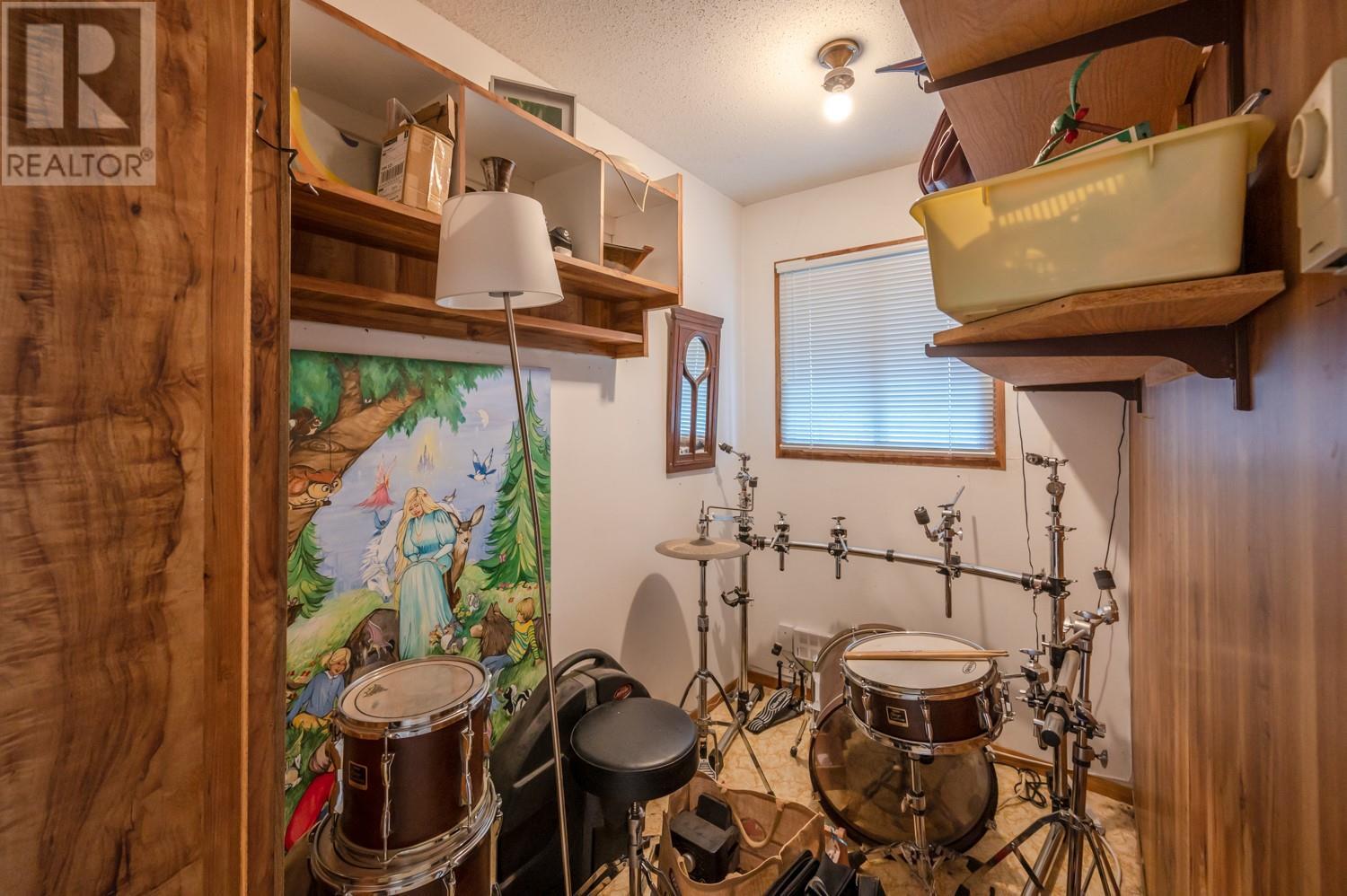4 Bedroom
3 Bathroom
2,956 ft2
See Remarks
Baseboard Heaters, Other, Stove, See Remarks
Acreage
Landscaped, Level
$1,199,000
Discover the perfect blend of rural charm and urban convenience with this exceptional 4.5-acre property, ideally located just a short walk from downtown Summerland. Whether you're dreaming of a hobby farm or simply craving space and serenity, this flat, fully fenced acreage is ready for your vision—currently set up for horses and chickens, but versatile enough for a range of uses. The sturdy 4-bedroom, 3-bathroom family home is ready for your decorating vision and offers a generous layout with great flow, including direct patio access to a spacious backyard—perfect for outdoor living and watching kids or pets explore. Properties like this are incredibly rare—a peaceful, pastoral setting without sacrificing proximity to shops, schools, and community amenities. Come experience the unique tranquility and lifestyle this property offers. Please contact your preferred agent to book your viewing! (id:23267)
Property Details
|
MLS® Number
|
10348831 |
|
Property Type
|
Single Family |
|
Neigbourhood
|
Main Town |
|
Amenities Near By
|
Recreation |
|
Community Features
|
Rural Setting |
|
Features
|
Level Lot |
|
Parking Space Total
|
2 |
|
View Type
|
Mountain View |
Building
|
Bathroom Total
|
3 |
|
Bedrooms Total
|
4 |
|
Appliances
|
Range, Refrigerator, Dishwasher, Dryer, Washer, Oven - Built-in |
|
Basement Type
|
Crawl Space |
|
Constructed Date
|
1980 |
|
Construction Style Attachment
|
Detached |
|
Cooling Type
|
See Remarks |
|
Exterior Finish
|
Wood Siding |
|
Half Bath Total
|
1 |
|
Heating Fuel
|
Electric, Wood |
|
Heating Type
|
Baseboard Heaters, Other, Stove, See Remarks |
|
Roof Material
|
Asphalt Shingle |
|
Roof Style
|
Unknown |
|
Stories Total
|
2 |
|
Size Interior
|
2,956 Ft2 |
|
Type
|
House |
|
Utility Water
|
Municipal Water |
Parking
Land
|
Acreage
|
Yes |
|
Fence Type
|
Fence |
|
Land Amenities
|
Recreation |
|
Landscape Features
|
Landscaped, Level |
|
Sewer
|
Septic Tank |
|
Size Irregular
|
4.51 |
|
Size Total
|
4.51 Ac|1 - 5 Acres |
|
Size Total Text
|
4.51 Ac|1 - 5 Acres |
|
Zoning Type
|
Unknown |
Rooms
| Level |
Type |
Length |
Width |
Dimensions |
|
Second Level |
Primary Bedroom |
|
|
15'2'' x 11'4'' |
|
Second Level |
2pc Ensuite Bath |
|
|
Measurements not available |
|
Second Level |
Den |
|
|
8'7'' x 7'5'' |
|
Second Level |
Bedroom |
|
|
12'1'' x 11'10'' |
|
Second Level |
Bedroom |
|
|
10'11'' x 13'10'' |
|
Second Level |
Bedroom |
|
|
11'10'' x 11'11'' |
|
Second Level |
3pc Bathroom |
|
|
Measurements not available |
|
Main Level |
Storage |
|
|
10'0'' x 4'11'' |
|
Main Level |
Mud Room |
|
|
7'5'' x 5'10'' |
|
Main Level |
Living Room |
|
|
15'6'' x 16'10'' |
|
Main Level |
Laundry Room |
|
|
8'2'' x 8'7'' |
|
Main Level |
Kitchen |
|
|
11'3'' x 15'9'' |
|
Main Level |
Family Room |
|
|
17'9'' x 11'3'' |
|
Main Level |
Dining Nook |
|
|
11'3'' x 10'6'' |
|
Main Level |
Dining Room |
|
|
15'6'' x 10'9'' |
|
Main Level |
4pc Bathroom |
|
|
Measurements not available |
https://www.realtor.ca/real-estate/28346810/14892-garnet-avenue-summerland-main-town

































































